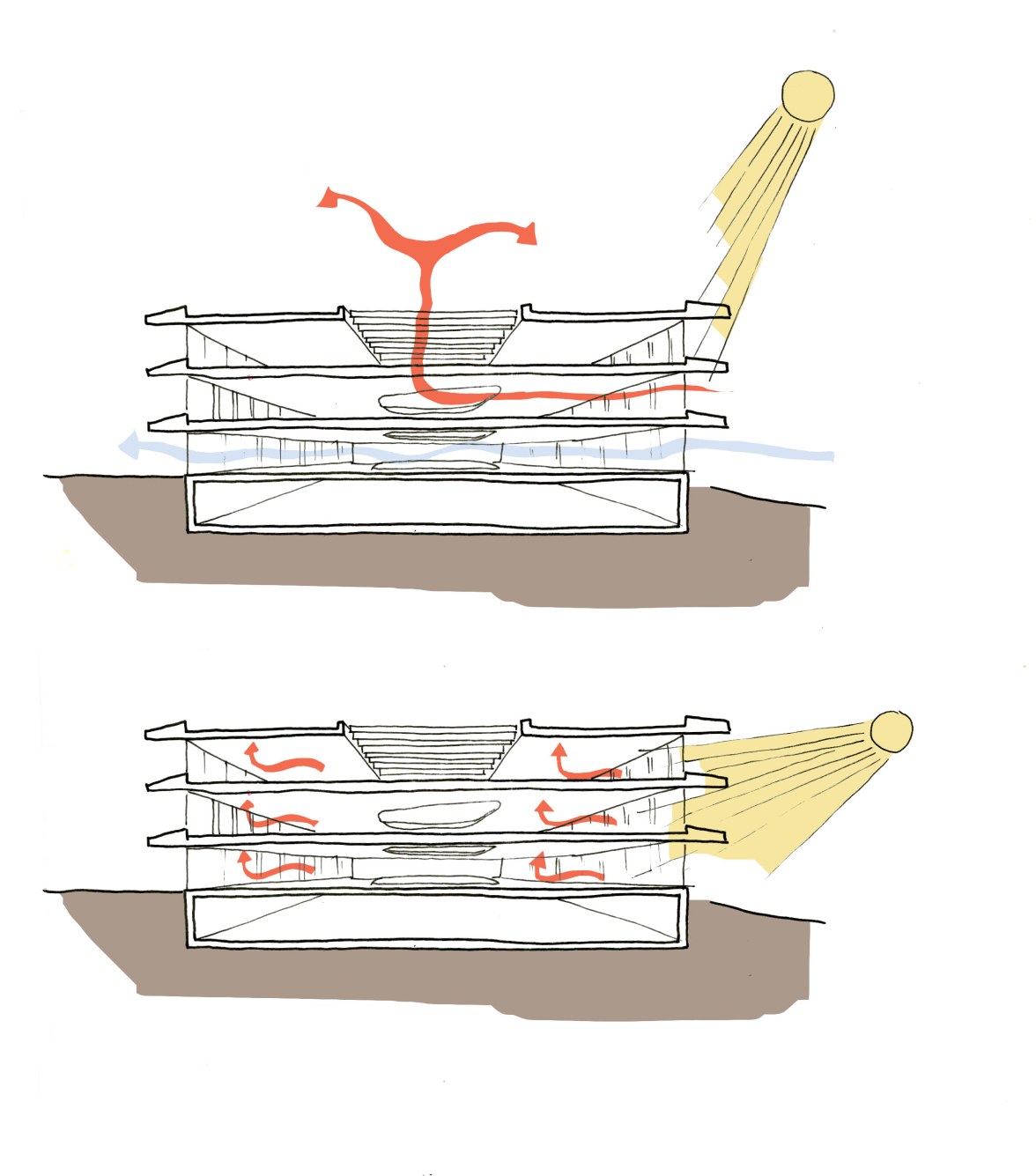Marking the next stage in our epic journey to build a brighter future, faster.
Discover
Future-proofed home to electric hypercars, e-bikes and innovative automotive technology
So far, the story of Rimac Automobili is one of relentless determination, exceptional performance and rapid growth. Such a story deserves a suitable home - one that reflects all that we are and affords us plenty of room to grow. Our cutting-edge Rimac Campus will provide just that and more, proudly standing as a unique and beautiful space in which to create even more pioneering technologies and achieve our radical ambitions.
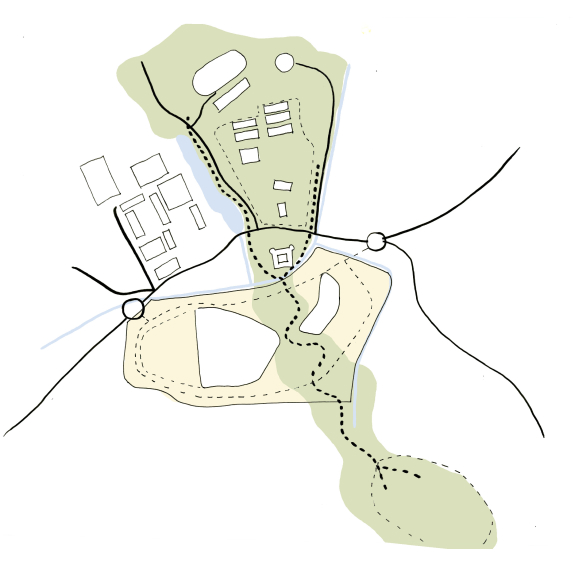
Location
The place where it all happens
The campus is located in Sveta Nedelja, only minutes away from the current Rimac home and 16 km from the centre of Zagreb. Surrounded by nature but still close to the city centre, the site is well connected by the highway and nearby airport.


Zones
Seamlessly integrated
All elements of the campus are in harmony with nature. Visually connected to it, special attention is paid to the views from certain parts of the campus while some buildings are partially covered by the landscape. The production facility and office building are connected by a basement-level structure, located in the central part of the campus and covered by a green walk-through roof.
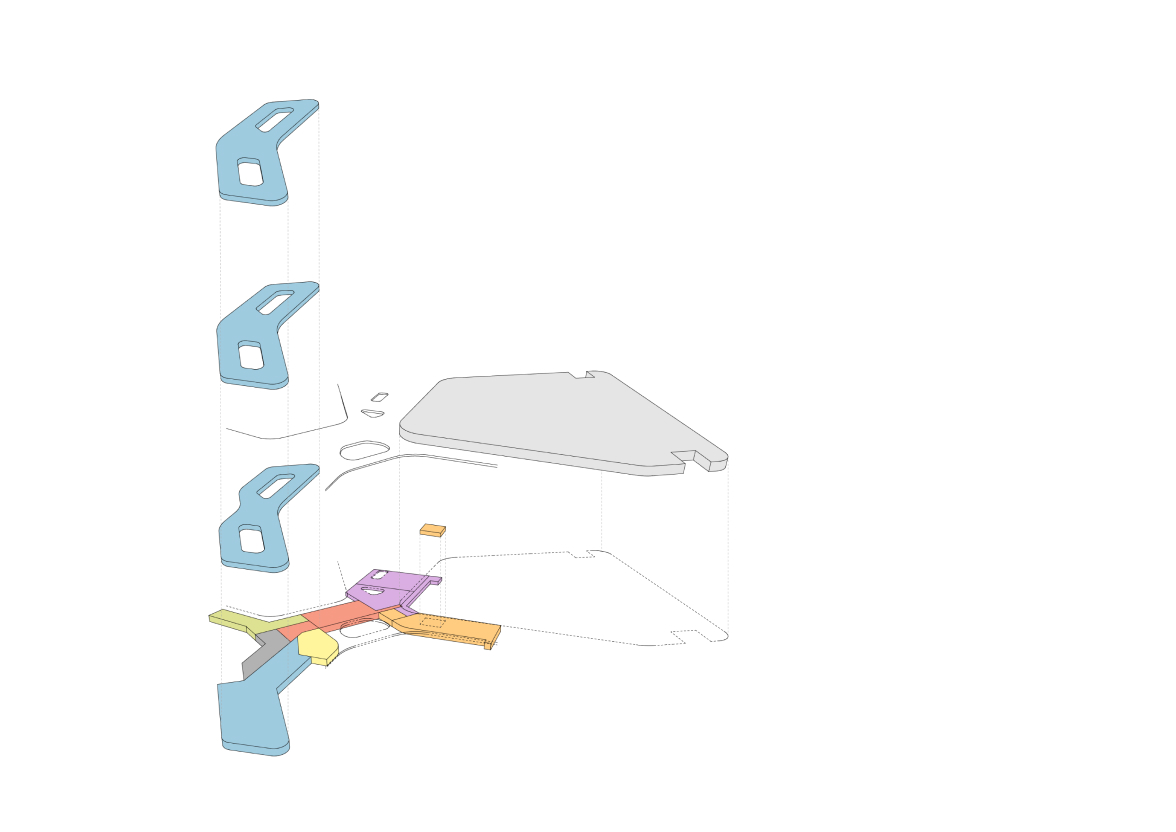

R&D
Mission Control
The design of the building that houses Research & Development as well as Management and Administration is based on functional logic. Built to correspond with its surrounding environment, the building unites all business functions while blending exciting and eccentric experiences with day-to-day operational efficiency.
Semi-open offices are situated around two closed multi-storey atriums full of greenery. Atriums are an essential design element, as they provide natural lighting throughout all of the storeys. One of the atriums has stands, i.e. a multifunctional space for lectures, projections and social events. Deep eaves on the facade bring a lot of natural light into the space without direct exposure to the sun.
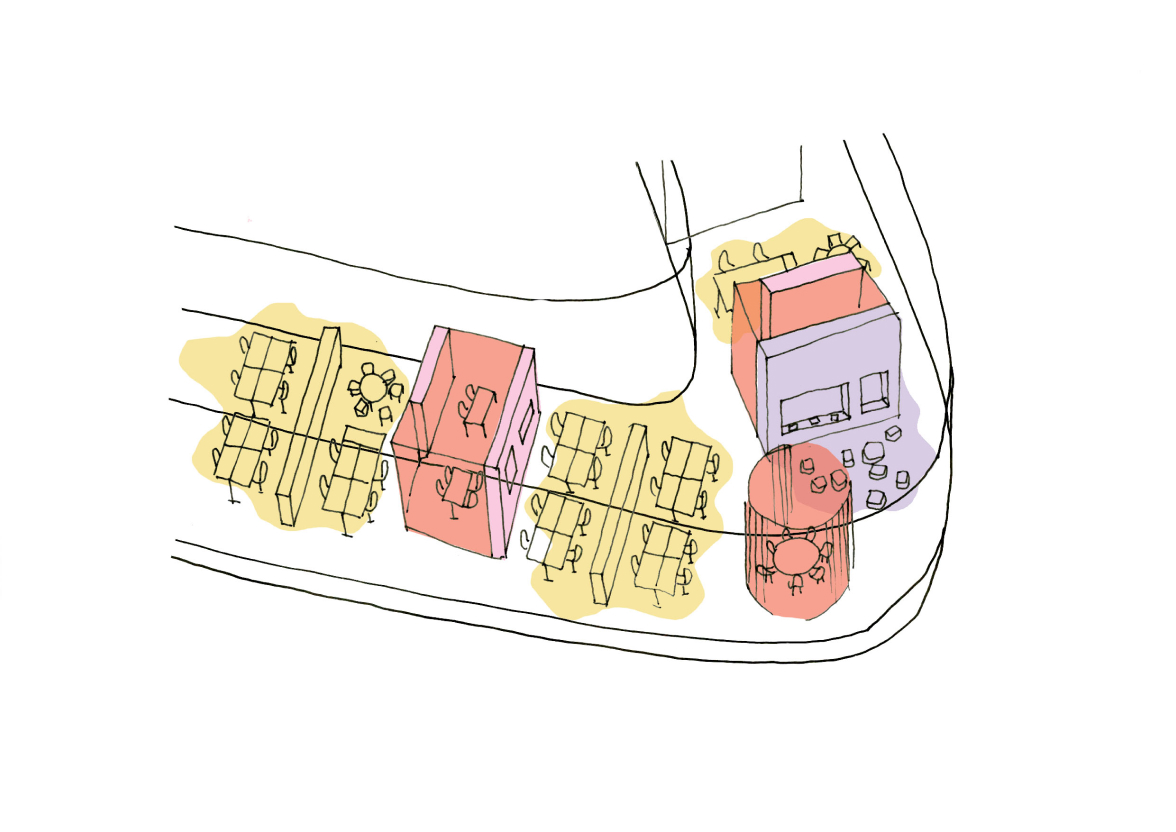

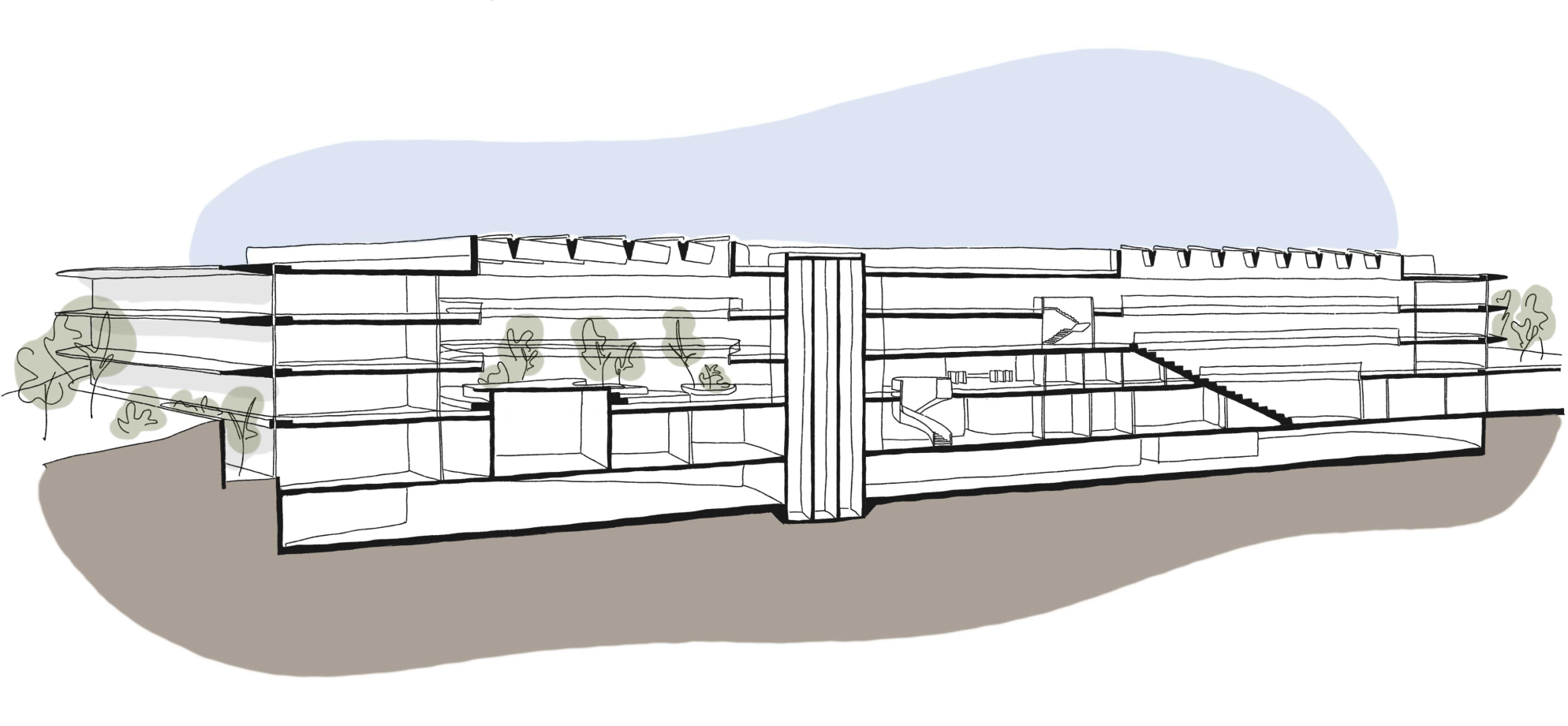

Production facility
Factory of the future
We apply the same logic to everything we do – from the cars we make and the technology we engineer, to the state-of-the-art production facility at our campus. Every decision concerning the production area is based on rational engineering logic, just as it should be. Built to be as efficient and as adaptable as possible, wood, steel and concrete come together to form a 70,000 m2 production powerhouse, capable of housing everything from high-volume production to specialist projects. With a flat roof, photovoltaic roof panels can provide much-needed power through natural resources.
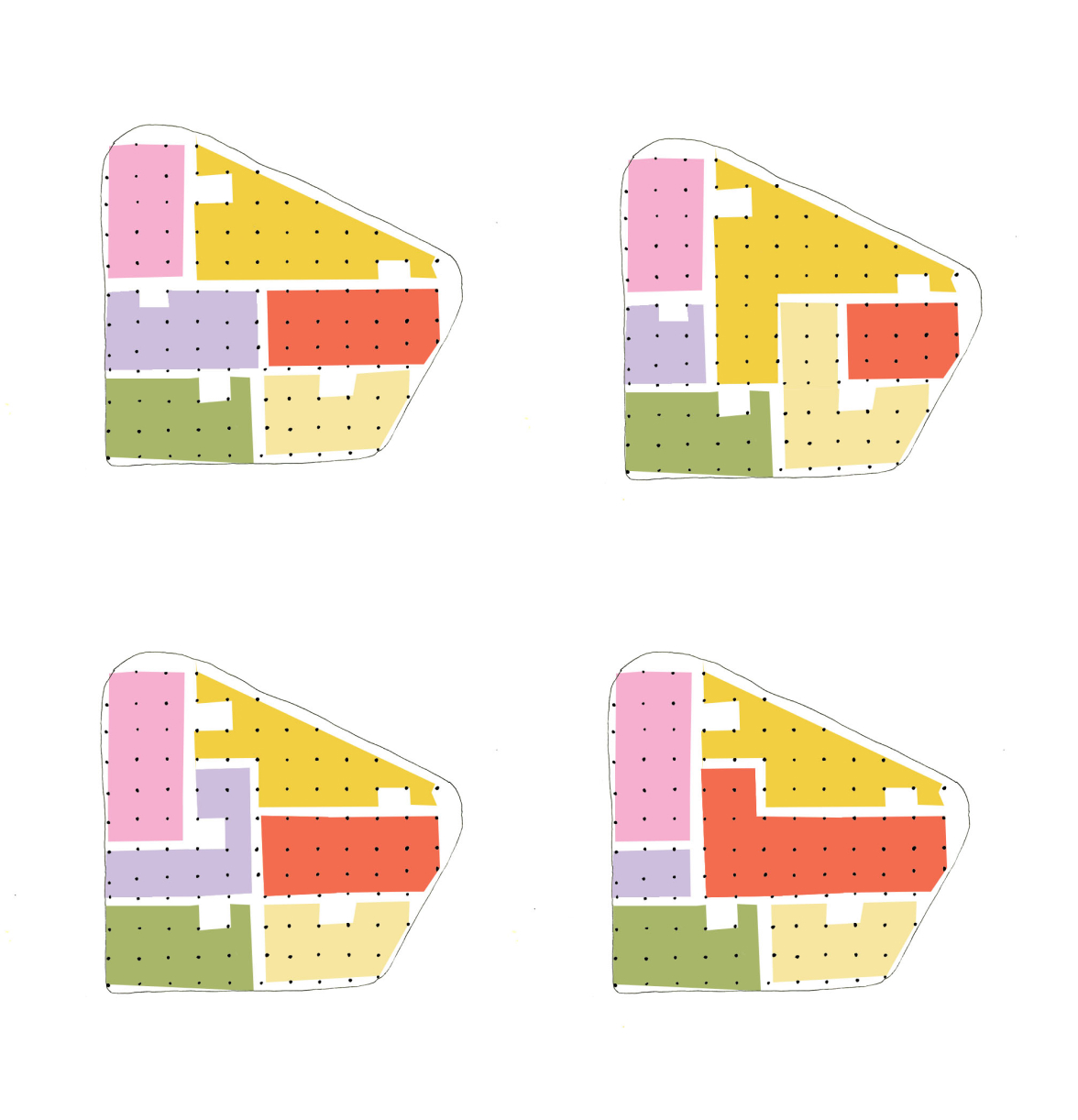
Restaurant
Fuel for thought
Located in the heart of the campus, the 1,700 m2 restaurant is a melting pot for interaction and ideas-sharing as employees, customers and visitors eat together “at the same table”.
Its views to the north overlook the Urban swamp and the promenade while the south façade reveals the Sheep meadow, the garden and vegetable patches.


Kindergarten
Inspiring young minds
South facing and situated in a peaceful corner of the campus, the on-site Kindergarten has both open and semi-open spaces where children can build motor and social skills, while guaranteeing time outdoors to develop and build independence.
With views over the natural surroundings and grazing animals, the site is bright and naturally-lit. While it’s isolated from traffic and noise, the Kindergarten is next to the R&D building and restaurant, ensuring children remain close to their parents.


Accommodation
For the full Rimac effect
Far from a typical hotel experience, guests will be housed in individual suites, dispersed within the natural surroundings. Naturally inspired cabins provide an antidote to cold and claustrophobic hotel rooms. This space is designed for the visitors, as well as new employees coming from abroad, as a temporary home before they find their feet in Croatia.
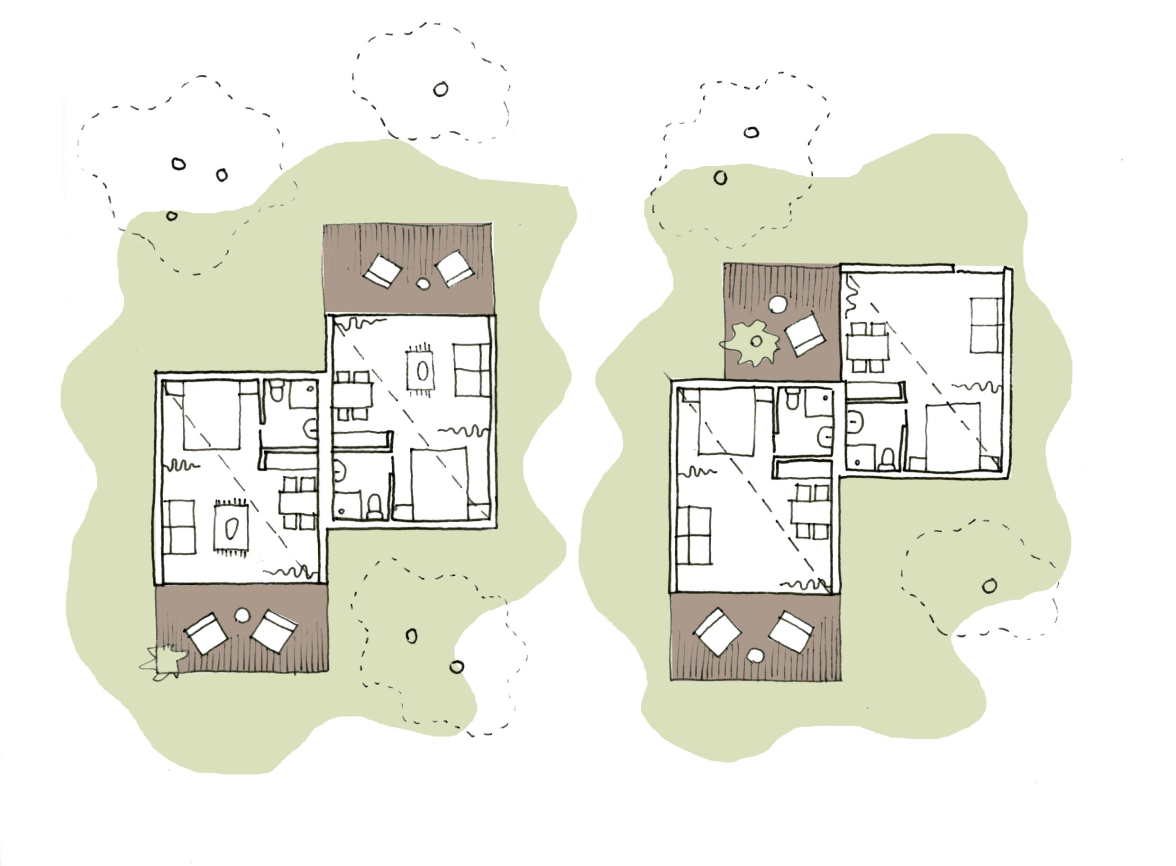

Public access
Open to all
We don’t create our technology for ourselves – we’re building a brighter future faster, so it’s important to share and explain the work that we do. Rimac Campus is designed with the public in mind – an open and inviting space for fans and followers to see what we do and how we do it.
From factory tours, visits and the museum, to walks in the woods and sharing a table with Rimac employees – we’re open, friendly and always approachable.
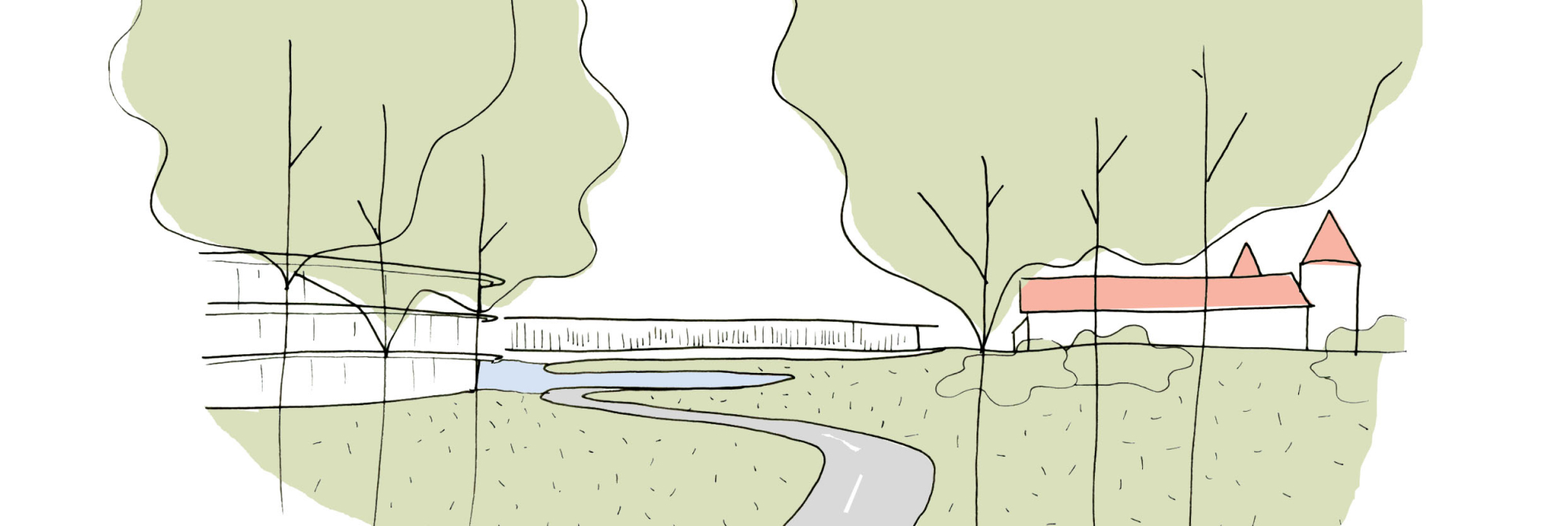

Biodiversity
A home in harmony with nature
Rimac Campus balances all aspects of life - the slow and the fast. The facilities are in harmony with nature, surrounded by high vegetation and dense forest.
Green site areas include urban greenery surrounding the main square, natural vegetation including the on-site forest, and a lake, known as the Urban swamp - which serves as a new habitat for many species that encourage biodiversity. In addition to what we find on the land, new green zones are planned for and the forest will be further expanded.
The plant life on campus has been very well thought through: the plant species are fully adapted to the climatic conditions on site serving a purpose by: providing shade, safety and noise protection. The greenery has been extended into the interior spaces as well making indoor areas light and open, absorbing toxins and producing O2.


Sustainability
A brighter future, faster
Carbon emissions will be balanced using the resources found on site and renewable energy. The goal? A carbon neutral campus.
Supplying a 208,000 m2 site sustainably is a challenge. Different energy supply strategies were evaluated based on carbon emissions, investment, energy and maintenance cost. Making use of underground water through the installation of a ground source heat pump, the natural resource can be used as an energy source for heating and cooling the buildings. Alongside the pump, our intelligent building façade design prevents overheating and aids cross-ventilation, while the photovoltaic panels covering over 50,000 m2 of the roof surface can generate power through solar energy, reducing our CO2 emissions.
